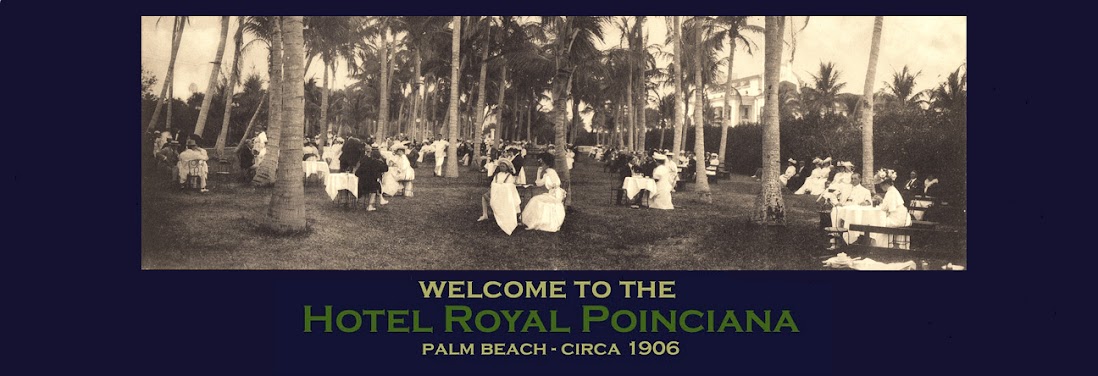I've gotten to know the layout of the Hotel Royal Poinciana so well that I often find myself mentally walking through the corridors trying to get a feel for the place. But I'm obsessed with the details- trying to get the colors of the walls and floors just right.
There are clues scattered everywhere. We know that the hotel's theme was one of eternal spring- most of the furnishings were white wicker and rattan. The straw mats that adorned so many of the rooms and hallways were green. Potted palms and plants were in abundance throughout the hotel giving the northern visitor a splendid contrast to the frost-bitten cities they left behind.
 |
The Palm Grill. The skylight ceiling gave guests a chance to dine in the sun or under the stars.
|
Still- in my imagination I tend to move too quickly down the long hallways (certainly there were transoms over the doors of the guestrooms- and how tall were the doors?) My mental tours are frustrating and filled with blank spots and I'm always floating for some reason.
On a recent trip to St. Augustine I headed over to Flagler College- the magnificent building that was originally Henry Flagler's
Hotel Ponce De Leon. The hotel was completed in 1888. Flagler spared no expense; the rotunda features breath-taking murals and the dining room houses one of the largest collections of
Tiffany glass in the world.
 |
| Tiffany glass in the dining room. |
Today, only a few parts of the hotel are open to tourists; most of the building is restricted to students and staff. Even parents aren't allowed upstairs to the students rooms.
As I entered the rotunda I happened to wander into a clutch of prominent architectural historians who were in town for a convention. Since I was wearing a sportcoat (I looked like one of them) I attached myself to the group and got a better-than-average tour of the place that included a peek at the original men's bar and the dining room. I/they were so important that the President of College came out to greet us and tell us all about the newly-completed restoration of the building.
While I stood listening, the stairway off the rotunda that led to the dining room caught my eye- I followed the stairs to the second floor balcony that surrounded the rotunda. There were arched entries to the wings of the hotel- leading to guestrooms. A balustrade surrounded the entire octagon of the rotunda. At the top of the first flight of steps (eleven to be exact) was the entrance to the dining room.
On the ground floor-to the right was the the front desk- now the office of the security guards. At the beginning of the hallway were the elevators. Two large doors -closed and not open to the public- led to the original east wing of the hotel. Opposite of that wing- going west, a long hallway led to the the original parlors- public areas for the guests to lounge and mingle.
Suddenly, I had the feeling that I'd been there before. Of course I HAD toured Flagler College before; at least two or three times. But this time I came to the realization that I was standing in a nearly dead-replica of the Hotel Royal Poinciana. The scale and layout were basically the same. The first flight of eleven steps of both hotels led to large open rooms; dining for the Ponce; the men's lounge and Palm Room (used for dances and special events) and upstairs ballroom for the Poinciana.
The Ponce is magnificently ornate. The Poinciana was built in the much more severe Colonial style. But it became clear to me that Flagler's architects, McGuire and McDonald,took the original blueprints to the Ponce and modified them to to accomodate the larger size Flager desired for his Palm Beach operations.
Equally important are the original details still present at the Ponce. In the Men's restroom off the Rotunda, the brass fixtures, floor tile, marble counters and even the toilet tanks are still intact. (look for details and photos in an upcoming post.)
Hopefully an original guestroom door with transom still exists somewhere in the building. If Flagler used the same suppliers for both hotels, important pieces of the puzzle will fall in place.
 |
Flagler College (Hotel Ponce De Leon) seen from the east. The round building is the dining room. The dining room windows are Tiffany glass. The hotel closed in the 60's and reopened as the college in 1968. |

|
| The original floor plan of the Ponce with some revisions made in 1924. The main entrance is through the courtyard just to the left of the lounge. Note the octagon surrounded the "lounge" tag. at the right are the eleven steps leading to the dining room. Note the similarities in the floor plans at the bottom of this page. |

|
| Looking from the main entrance into the rotundas of the Poinciana (left ca. 1900) and Ponce one can immediately see the similarities between the two hotels. Click image to enlarge. |

|
| The stairwells of the hotels- note the eleven steps of the first flight. Click to enlarge. |

|
| (Left) Ca. 1896, a large potted palm obscures the entry to the Mens Lounge and Palm Room of the Poinciana. Directly upstairs, a hall led to the ball room. The downstairs entry of the Ponce leads to the magnificent dining room. Click to enlarge. |
 |
Standing in the rotunda(s) and turning to the right; the elevators of both hotels are on the left side of the hallway. The two large doors at the Ponce lead to college staff offices today. Click to enlarge. |
.jpg)








.jpg)















